ALESSANDRINO COMMUNITY CENTER
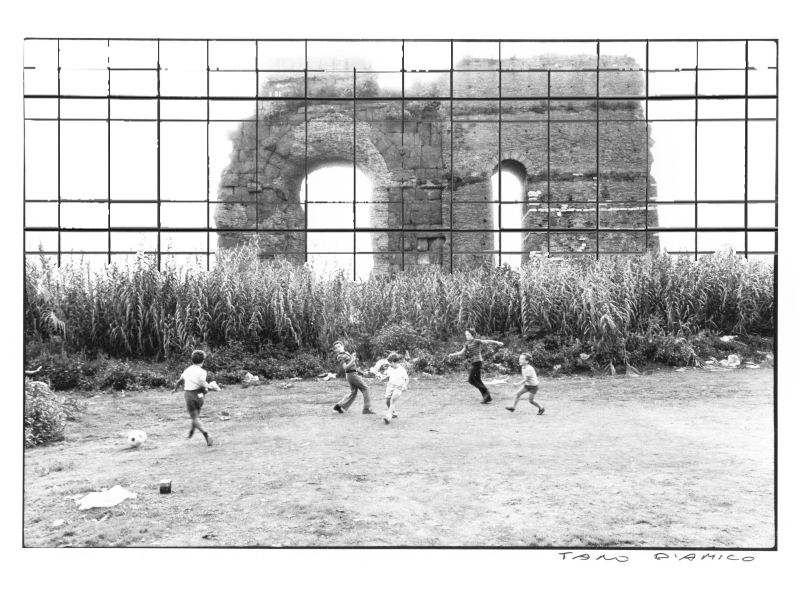
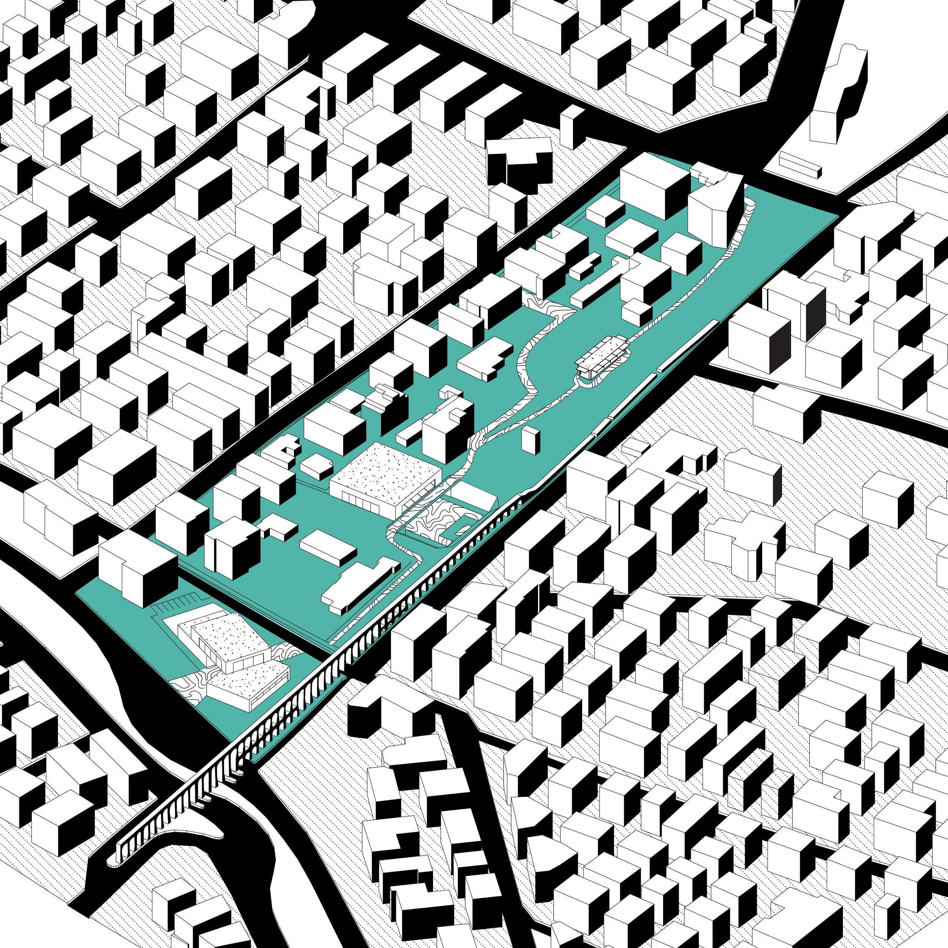
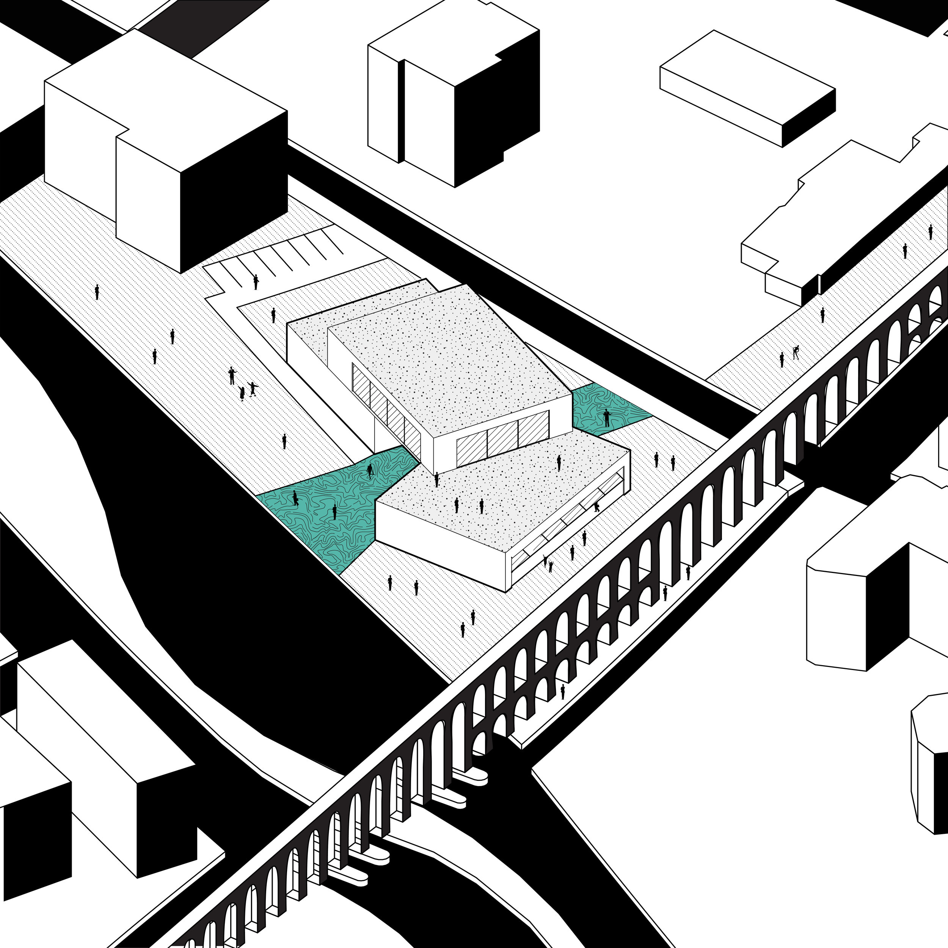
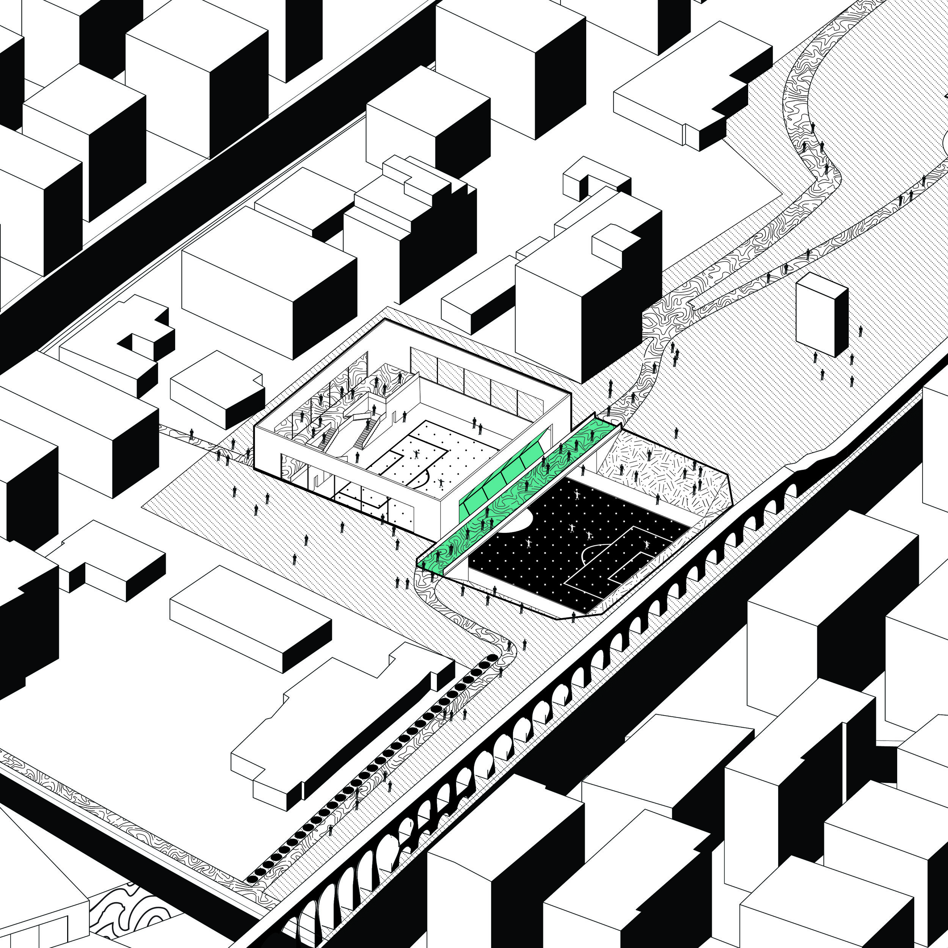
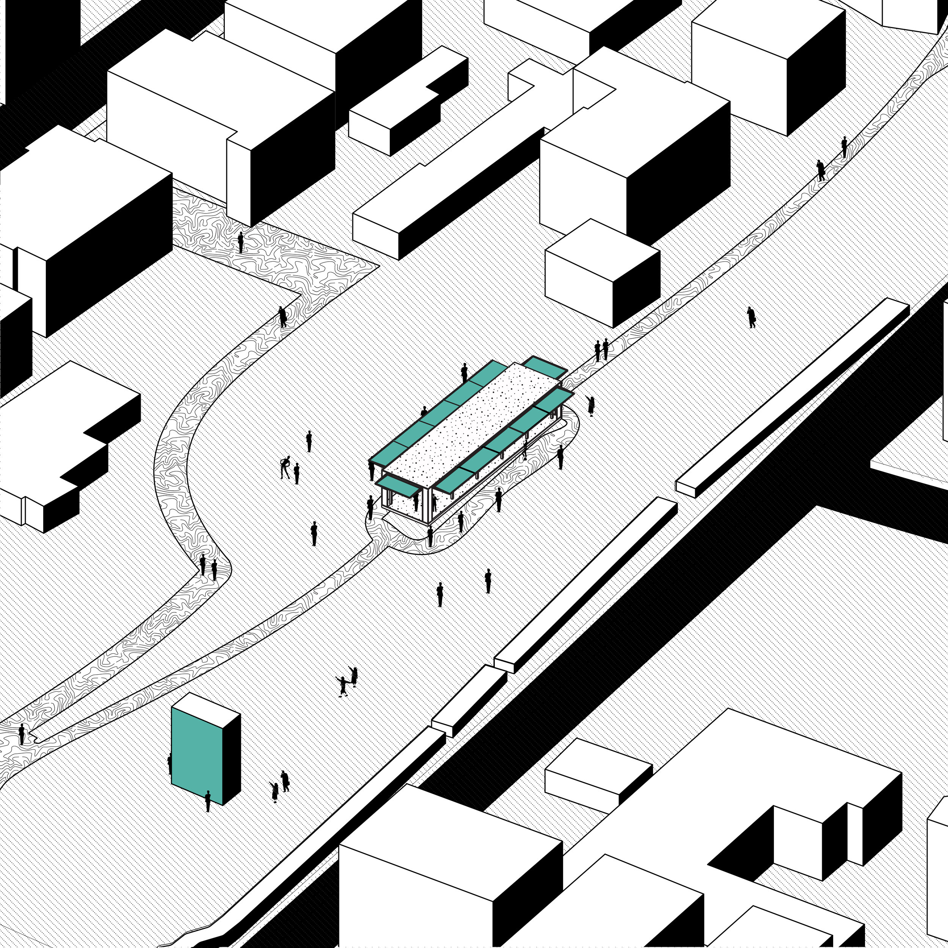
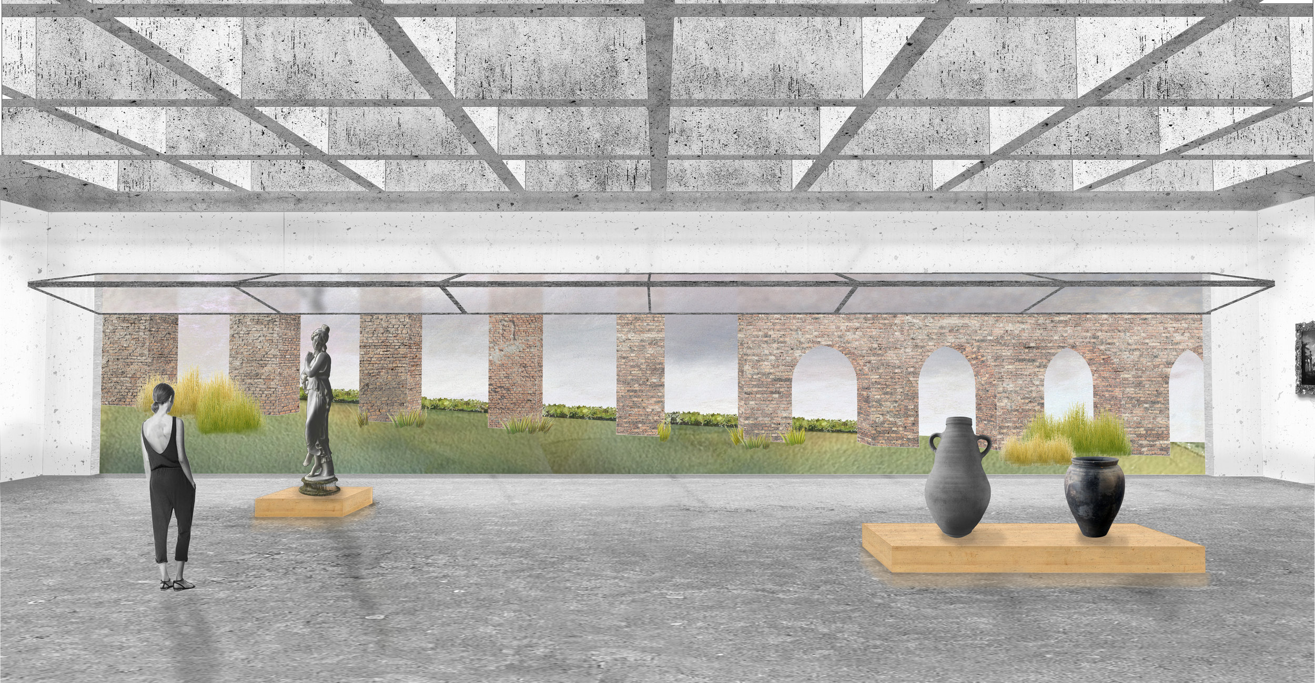
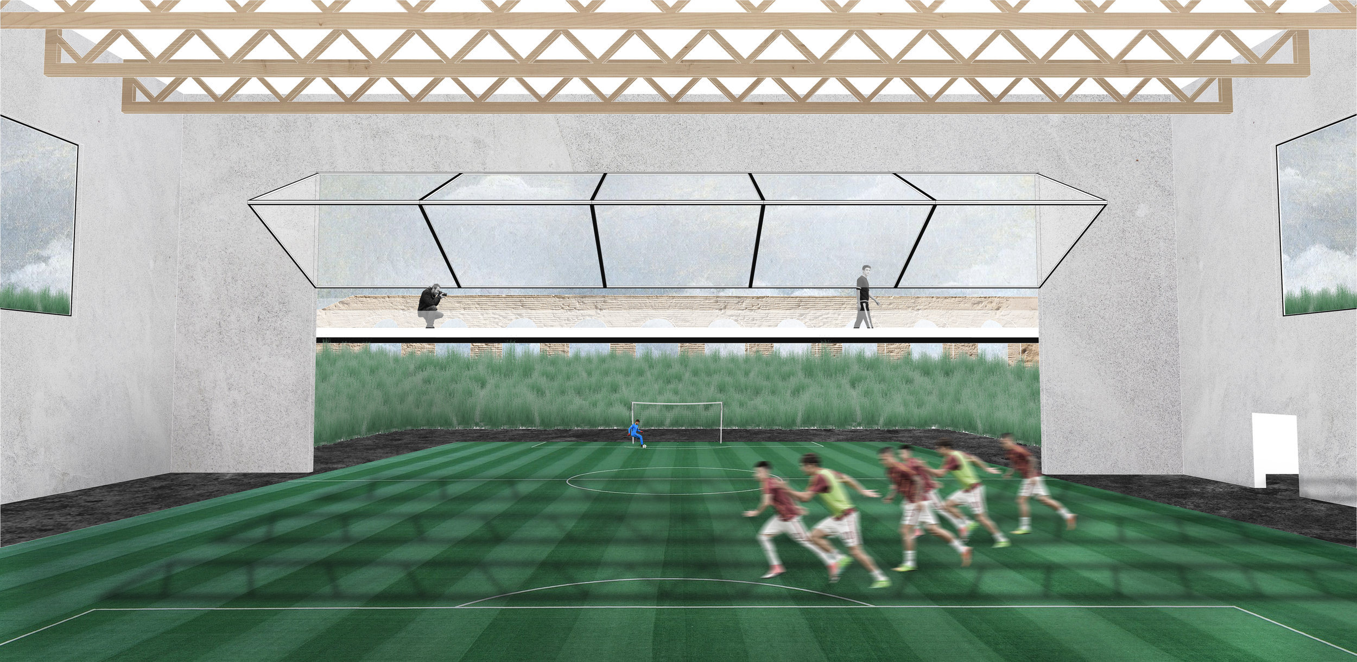
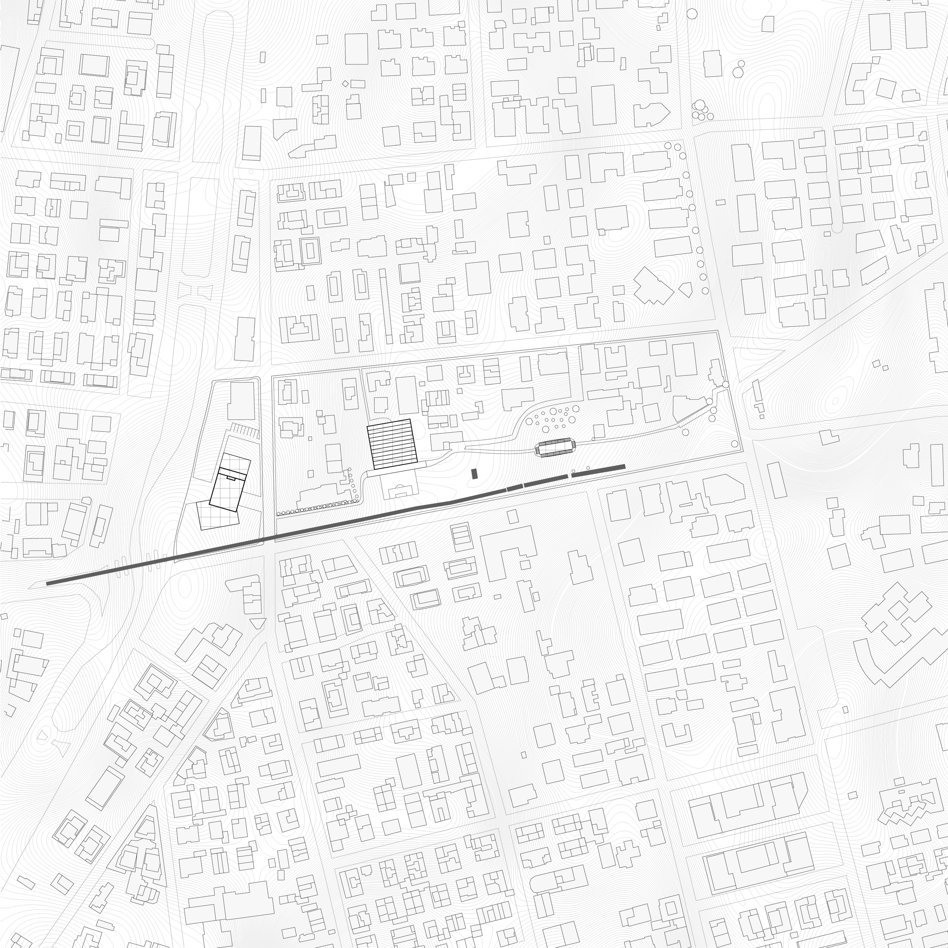
Completed in the College of Design Rome Program
4 weeks | with Jake Spangler + Kane Hassebrock | under Simone Capra, Consuelo Nunez Ciuffa, Laura Fassio
This project uses historic connections between landscape, the aquaduct, and tower as a tool to create a new corridor of public spaces for both the local community and larger Roman context. The site is divided into six strips of di erent functions. Three new programmatic insertions are placed into these strips — the placement of each relating to the user groups who will come to occupy the space.
Through it’s adjacency to Viale Palmiro Togliatti, the exhibition hall and events spaces act as a node joining together local users from the neighborhood community with wider Roman cultural activity. The three masses, the Exhibition Space parallel to the Aqueduct, the Auditorium parallel to Viale Palmiro Togliatti and the Events space joining the two, create a covered piazza that funnel users towards the corridor of green space.
As a program used primarily by the local community, the gym is inserted into the edge of the community, with a new access point created from the north, and circulation routed over the bridge above the sunken eld. This forced interaction point ensures
that the gym develops into an essential element of the social infrastructure of the neighborhood. The cafe completes the sequence of cultural spaces, surrounded by parkland, juxtaposing the Medieval Tower.
These three elements work together to form a new green public corridor for the neigbohood, engaging both the neigborhood community, and the city of Rome as a whole.